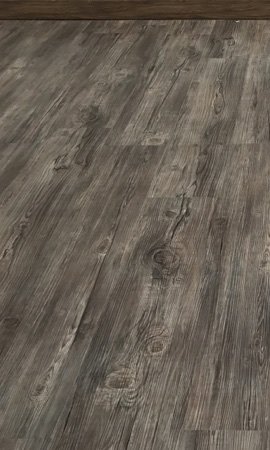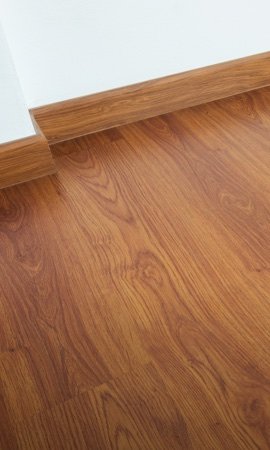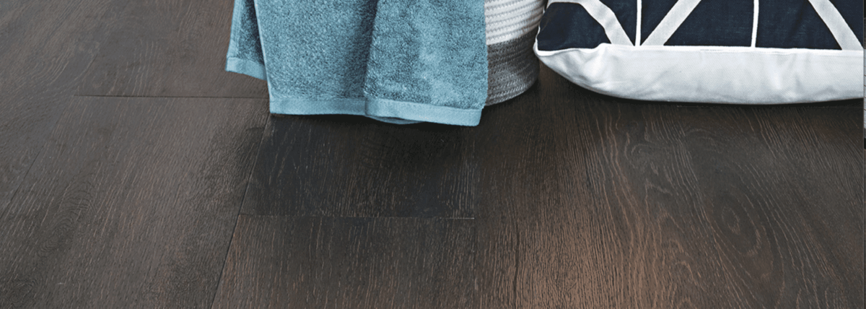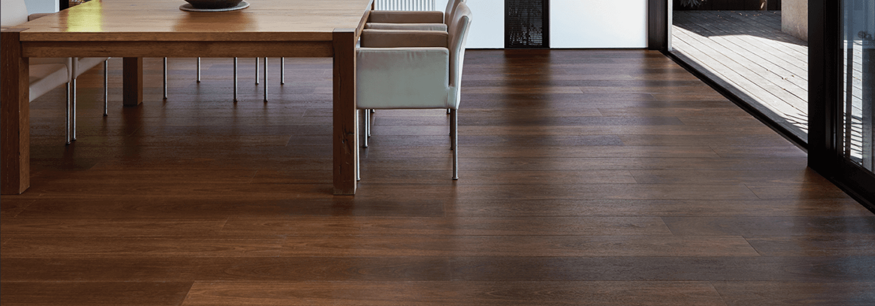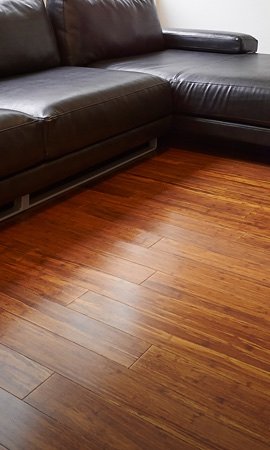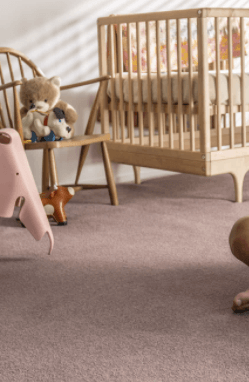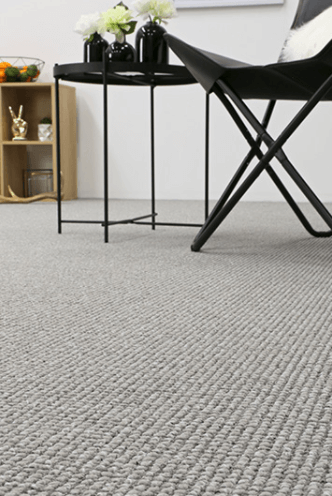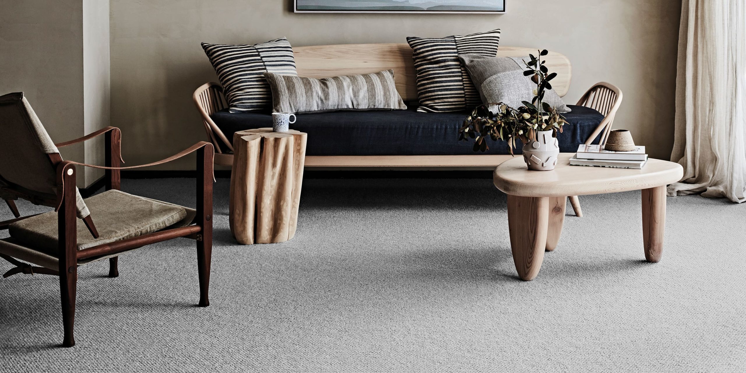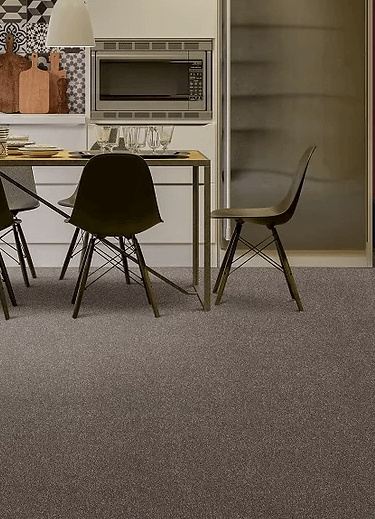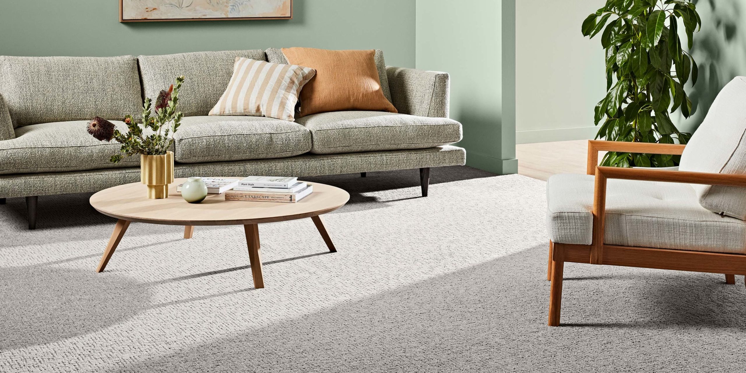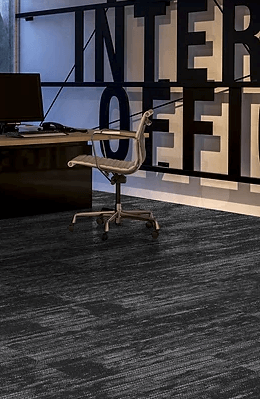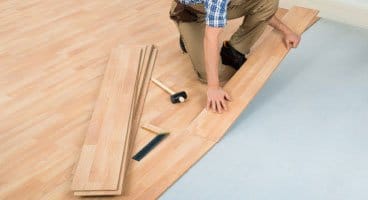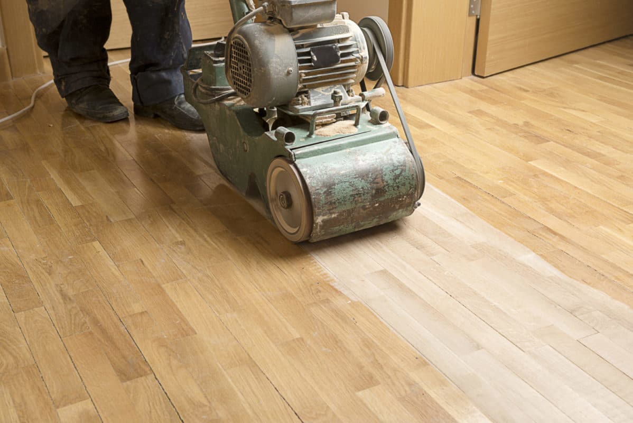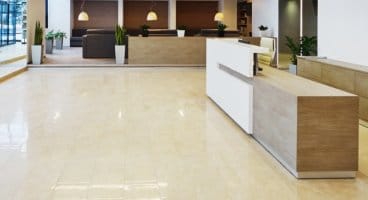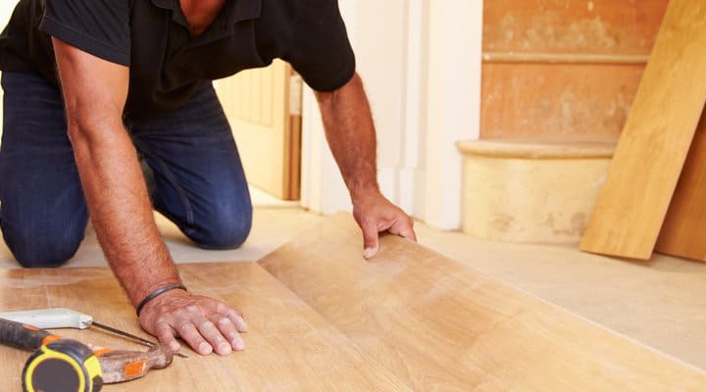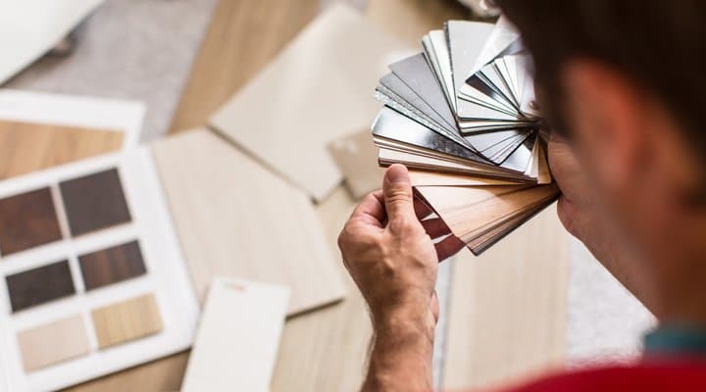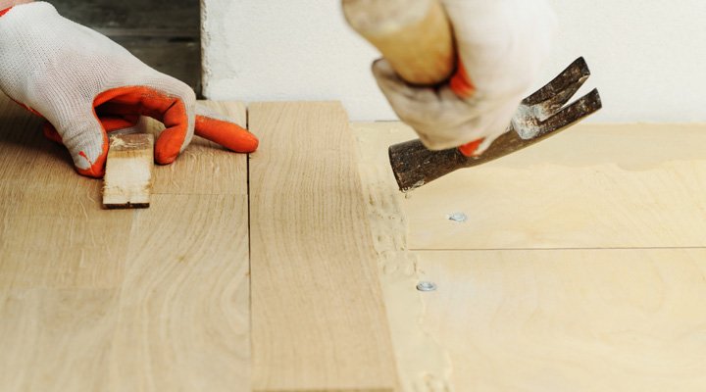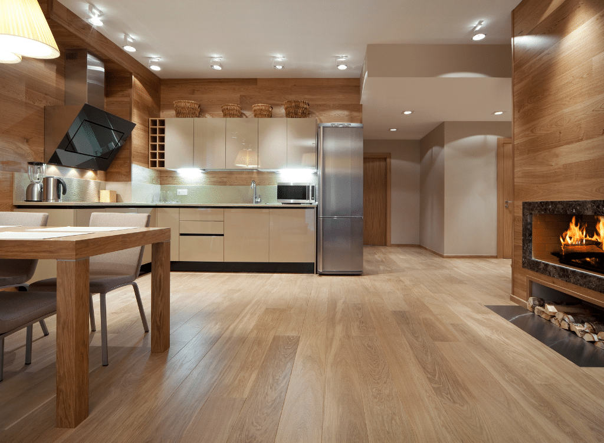

23 Jun Modern Contemporary Interior Design Ideas
When it comes to designing our dream home, we often have no idea where to begin. To make matters scarier, it is by no means a small investment. You may have various questions in mind like:
“What is a modern design that is popular in 2021?” or “How do I match furniture with flooring?”
This article introduces eight popular modern designs which interior designers will certainly endorse.
1. Modern Interior Design
History of the Modern Interior Design
Born from the heart of the 19th century, the modern interior design emphasises the beauty of bold colours and unbroken lines. Roots of the modern interior design can be traced back to German and Scandinavian homes before it rapidly spread across the western hemisphere. The interior decor features evolved alongside modernist art and philosophy, reaching a peak in its popularity during the 1950’s to 1960’s.
Modern Interior Design Colours, Materials & Forms
Modern colours have remained unchanged since its inception, usually combining neutral colours of white or light grey with simple pastel hues like sky blue or baby pink. The neutral tones are often borne by the walls while natural or synthetic pigments adorn furniture like kitchen table tops.
Classic modern elements include stainless steel appliances and black or white cabinets whereby the colour contrasts clearly define sleek vector lines. Exposed glass and reflective surfaces are a cult-favourite for table tops and built-in cabinets. Overall, both synthetic and natural materials such as glass, metal and wood are favoured as they assert a sense of unparalleled simplicity and functionality.
Homes featuring the modern interior design accentuate rigid geometric shapes such as rectangles and squares, while circle or oval forms occasionally appear in furniture and decorative ornaments.
Space & Layout of Modern Interior Designs
There is one golden rule when it comes to modern designs – don’t break the lines! Maintain a conservatively safe distance between different refurbishments so that they don’t interfere with the individual beauty of one another. Modern interior designs favour a clean and crisp layout so avoid cluttering the rooms and hallways with excess furniture.
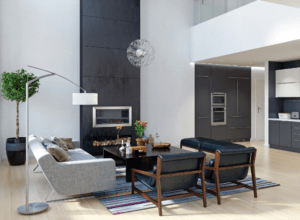

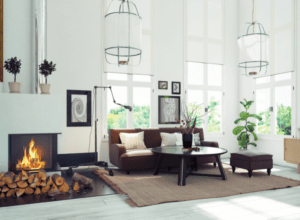

2. Contemporary Interior Design
History of the Contemporary Interior Design Styles
The contemporary interior design style dates back to the 1970s, representing the innovative fusion of a multitude of different movements. The contemporary movement is a smorgasbord of rigid modernism, fragmented deconstructivism and even dynamic futurism.
Contemporary interiors, true to its name, revolves around the central tenet of “occurring in the moment” and since its creation has experienced great evolution to manifest as the waxy images that lay double-spread in magazines today!
Contemporary Interior Colour Palette
The brick-and-mortar of any contemporary interior design is a consistent neutral colour palette featuring warm greys, blacks and whites. Don’t be fooled, this ‘bland’ foundation is the signature of the contemporary design style. Consider the neutral setting as the dark stage for bright bold dashes of colour from artworks, rugs and furniture to shine more brightly. In fact, you won’t find a contemporary home without plentiful natural light to compliment its furniture design. Contemporary interior design styles allowed for greater freedom compared to modern design counterparts when it came to colours and material alike.
Contemporary Style Furniture and Textures
Contemporary style furniture represents the pinnacle of sleek elegance and simplicity breathed into the physical form of furnishing and fixtures. Less is more. While they remain pared down with clean-cut geometric silhouettes and straight lines they can stand alone as statement makers.
Favourite textiles include natural fabrics like wool, cotton, line and silk. The unembellished yet classy nature of these textures will complement the distinct streamlined form of any contemporary design.
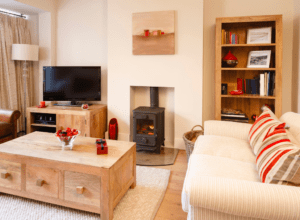

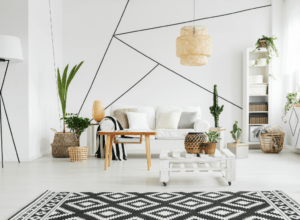

3. Hamptons Interior Design
History of the Hamptons Style Interior Design
The Hamptons style has been around for almost four centuries, cast from the furnace of the wild Americas as a obstinately unique symbol of sophistication and elegance. It was first popularised along the east coast waterfront homes as an ‘American version’ of French interior designs. Hampton-style interior designs have remained affluent over the centuries and are often adopted in Australian, particularly Sydneysider homes.
Hamptons Style Colour Palette
Light blue and white tones make up both the interior and exterior of Hampton-style homes, but it doesn’t end there. Furniture, crockery, cutlery and even wardrobe contents tend to follow this general colour palette. This is further topped off with white walls, white oak wood floors and white ceilings.
To summarise, achieving the signature Hamptons colour palette entails adding approximately three parts white and one part blue to the entire house!
Furnishings for the Hamptons Interior Design
When it comes to choosing the right furniture for the complete Hamptons makeover, emphasise subtle textured furniture like plush sofas and pillows, and fabrics. It is not uncommon for wooden tables, chairs and cabinets to be painted white or sky blue or another muted pastel shade to maintain a consistent colour scheme. The first photo below is very lightly furnished, but fulfils the Hampton’s style.
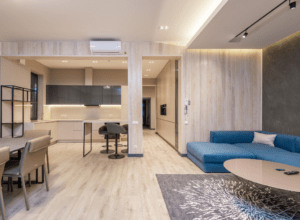

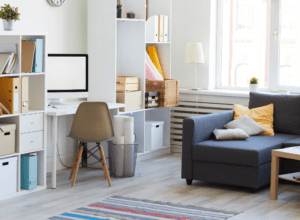

4. Industrial Interior Design
History of the Industrial Style Design
Industrial interior design draws inspiration from 18th century English warehouses. This call to the past echoes in every unit of exposed brick, every tangle of metal pipes and every assembly of unvarnished wooden rafters. The industrial design style is a celebration of the untouched beauty of industrial buildings! What is often concealed is proudly displayed and holistically integrated to marry sleek modernity and the organic charm of old-world living.
Industrial Interior Colour Palette
Neutral colours that are characteristic of the building materials used, such as greys, whites, browns and blacks for brick, wood and metal heavily influence the colour scheme. Accent colours such as vivid oranges, cyans and blues however are flexible and can be tailored to imbue the interior with a unique personality. Now finally, how could anyone forget the finishing touches of iron, copper and brass? These glossy metallic finishes complement the bucolic aesthetic perfectly!
Industrial Style Decor
To put together the unfinished, laid-back chic look distinct of industrial interior designs, essential decor elements include exposed pipes and ducts in polished metal, large steel ceiling-to-floor warehouse windows, industrial pendant lights, boldly-textured fur rugs and hanging gardenry.
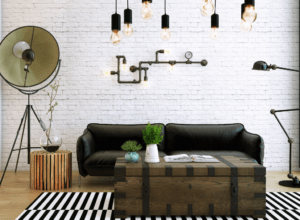

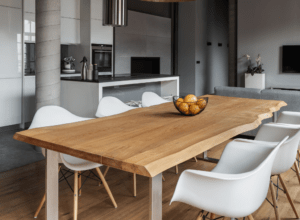

5. Minimalist Interior Design
History of the Minimalist Interior Design
Minimalism began as a design movement during the early 20th century amidst the post-war era. Interestingly, Minimalism has expanded beyond the realms of art and has penetrated interior home designs.
Minimalist interior designs focus on functionality and minimising ornamental furnishings to the bare and naked essentials. In saying that, minimalistic style homes are by no means dull and uninspiring. Instead, they follow the principle of “less is more.” Ironically, minimalist interior designs are possibly one of the most difficult to achieve effectively so we have summarised some of its key features below as a helpful guide.
Key Features of the Minimalist Interior Design
- Colour – Expressed through monochromatic visuals. Following the adage of “less is more,”any deviations from neutral tones are limited to light browns or intentional pastel colours. Overall, the use of limited colours helps sustain the minimalist design.
- Spacing – Potentially one of the biggest distinguishing features of the minimalist design. Sufficient spacing is a key priority when it comes to arranging the layout of furniture. A true rarity – open floors – can be often found in some minimalist interiors.
- Furnishings – What are furnishings? Minimalist styles limit the amount of furniture to the bare essentials and remove anything which may end up as clutter. Areas like the kitchen may have no furniture at all, prioritising clear walkways.
- Flooring – Wood, wood and more wood. Minimalist interior designers favour hard flooring over carpet. This entails white or grey timber flooring and tiles with low gloss.
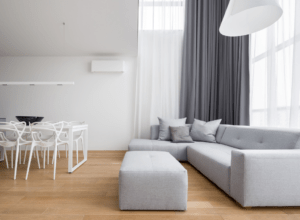

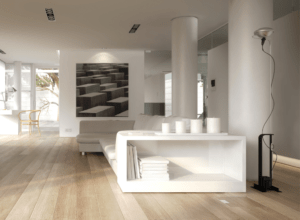

6. French Provincial Interior Design
What is French Provincial Interior Design?
The French provincial interior design combines elegance with a rustic and chic touch. Originating from the heart of France’s 17th century country style in Paris and Lyon, this interior features oak wood furniture and wrought iron crafted furniture. Surviving the test of time, the french provincial styles continue to be a trend even today.
Components of a French Provincial Home
- Oak Wood – The natural beauty of French provincial interior designs can be narrowed down to the beautiful wood carved furniture and oak timber flooring, often installed in a parquet format.
- White Washed Contrast – French provincial designs love using white as a dominant colour, with contrasts of wooden furniture and exposed beams. White linen is often used for curtains and bedsheets. The white overlays provide the interiors with a marvellous mix of rustic and elegant aesthetics at the same time.
- Antique Furniture – Gold rimmed oval mirrors, wood carved lacquered desks and armchairs are only the beginning when it comes to furnishing a french provincial home. Light wood cabinets complement this style very well. Chairs tend to feature exposed legs, with metal base end tables.
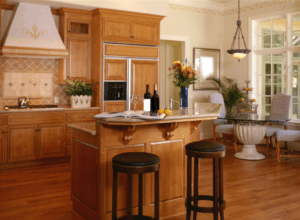

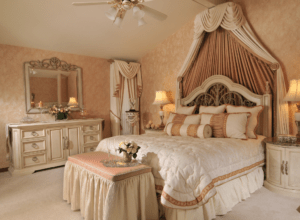

7. Rustic Interior Design
Origins of the Rustic Interior Design
The rustic style was first brought into the periphery of Australian society by the European settlers. However, the ‘Aussie’ rustic had long since diverged and evolved, integrating hardwood furniture, walls and flooring into the mix. The pastoral atmosphere this style emanates is still very much appreciated in bars, restaurants and older homes.
Rustic Interior Lighting & Colour Scheme
The modern variations of the rustic interior design feature strong earthy tones of warm red, orange and yellow. Medium-dark brown hues tend to play a dominant character as a structural colour in the ceiling beams and flooring. The resulting rustic ambience is completed by dimmed lighting, although this is not a hard-and-set rule.
Material Composition of Rustic Homes
Stone, brick and wood compose the skeleton of the rustic design. Furniture tends to be sourced from hardwoods which boast rich brown and dark reds like mahogany or blue gum. A classic component of many rustic interiors include stone or brick fireplaces. Hardwood timber flooring is a must when it comes to completing a rustic design.
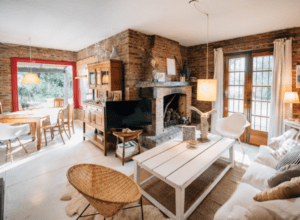

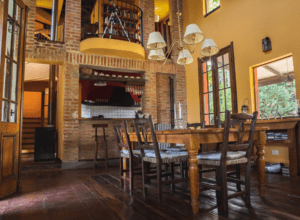

8. Hygge Interior Design
What is Hygge?
Pronounced as ‘Hyooguh’, Hygge is essentially a popularised Scandinavian term for a fun, cozy and comfortable living space. Hygge integrates Scandinavian culture with modern architecture – combining the triadic elements of lighting, environment and personality of the people.
Origins of the Hygge Lifestyle
The Hygge lifestyle and interior design first began during old Norwegian. First recorded during the latter end of the 1700’s, it was well adopted amongst Danish and Scandinavian communities. The popularity of Hygge revamped during recent years through word of mouth and media.
How to Bring Hygge into your Home
Bringing Hygge into your home is much more than candles, dim lighting and a cozy fireplace (although they are great), but also include the people who reside with you. Hygge is more about a lifestyle where contentment is the primary focus.
- Lighting – Hygge-style homes feature dim and warm interior lighting, often created through large pillar and container candles. The yellow glow of flickering flames on burning wicks add a special touch of warmth.
- Natural Wooden Materials – A key aspect of the Hygge design is wooden furniture, such as coffee tables and armchairs carved from oak or softwoods.
- Soft Pillows & Blankets – The occasional soft blanket and pillow adds an intimate and cozy feel to any room.
- Oak Flooring & Carpeting – Hygge designs are incomplete without natural European oak flooring and carpets. This is non-negotiable!
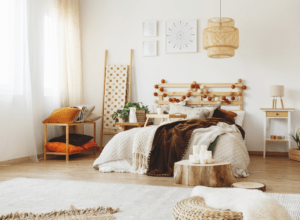

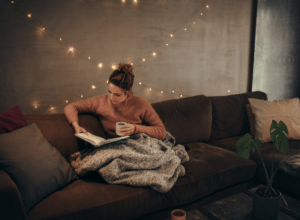

Conclusion – Next Steps!
Now that you’ve explored quite a mouthful of various interior designs, it will be a good idea to begin exploring the options available in the market. As FloorVenue specialises in flooring design and functionality, you can always contact us for free advice and consultation when it comes to your floors.
Alternatively, we recommend exploring our product range, or check out our new article on European Oak Flooring Design Ideas!
